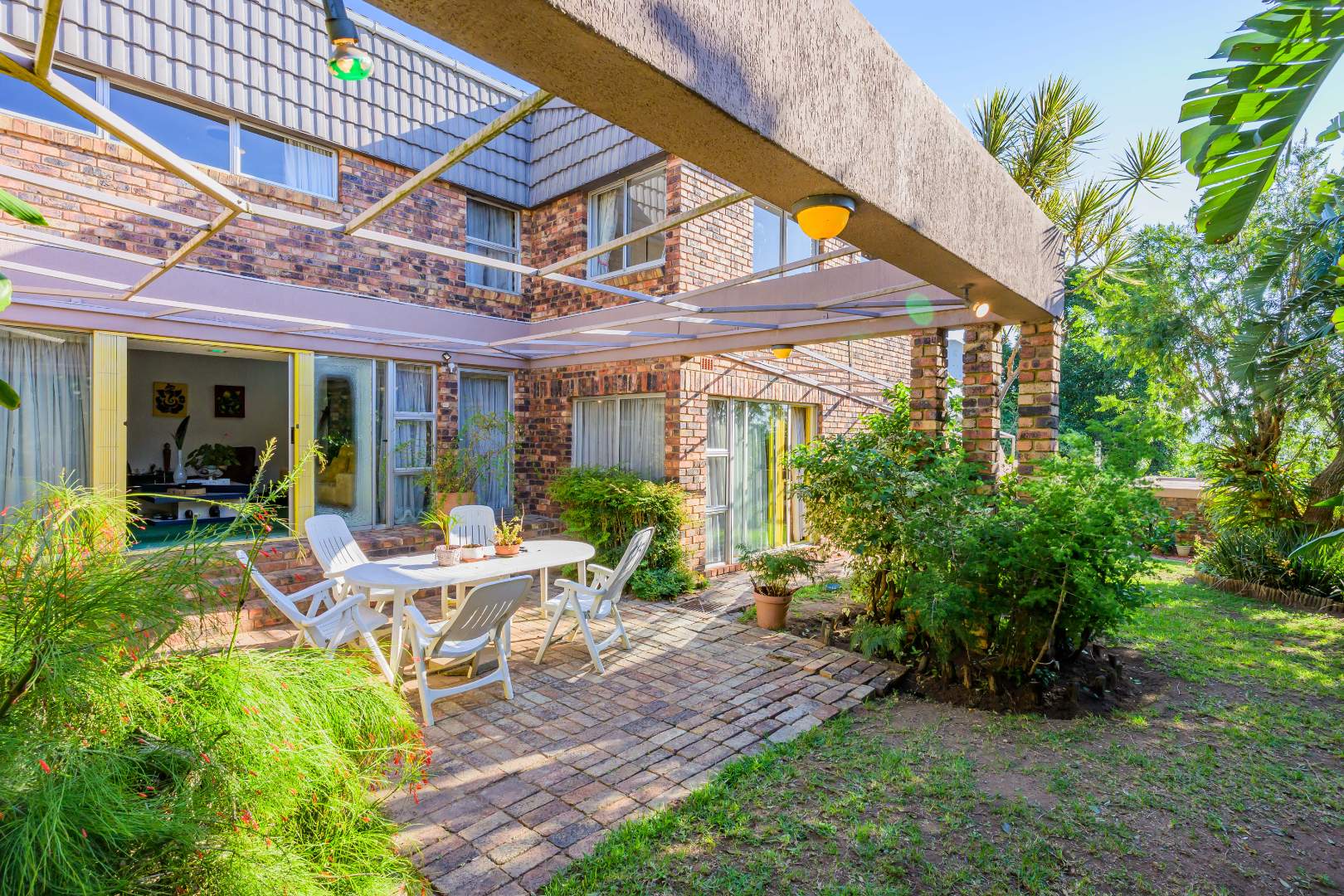- 4
- 2.5
- 2
- 1 127 m2
Monthly Costs
Monthly Bond Repayment ZAR .
Calculated over years at % with no deposit. Change Assumptions
Affordability Calculator | Bond Costs Calculator | Bond Repayment Calculator | Apply for a Bond- Bond Calculator
- Affordability Calculator
- Bond Costs Calculator
- Bond Repayment Calculator
- Apply for a Bond
Bond Calculator
Affordability Calculator
Bond Costs Calculator
Bond Repayment Calculator
Contact Us

Disclaimer: The estimates contained on this webpage are provided for general information purposes and should be used as a guide only. While every effort is made to ensure the accuracy of the calculator, RE/MAX of Southern Africa cannot be held liable for any loss or damage arising directly or indirectly from the use of this calculator, including any incorrect information generated by this calculator, and/or arising pursuant to your reliance on such information.
Mun. Rates & Taxes: ZAR 1428.00
Property description
ON SHOW THIS SUNDAY : 14H00-16H30 BY APPOINTMENT ONLY
Imagine laughter filling the air as loved ones gather around the bar, the comforting aroma of a home-cooked meal drifting from the kitchen, and quiet evenings spent soaking in your private jacuzzi — this is more than just a house; it’s the heart of your story.
Tucked away in a peaceful cul-de-sac in Reservoir Hills, this elegant double-storey residence blends timeless charm with everyday functionality. As you step inside, you're welcomed by a stylish lounge that flows effortlessly into a character-filled bar — the perfect setting for festive family gatherings or intimate evenings with close friends.
Set on an expansive 1127m² plot, this home strikes the perfect balance between privacy and convenience. Whether your children attend top Westville schools or you commute to UKZN, everything you need is within easy reach — all while enjoying the tranquillity of your private sanctuary.
The home features four generously sized, sunlit bedrooms — three of which are air-conditioned for year-round comfort. The master suite is a luxurious retreat, thoughtfully designed with a unique sunken layout, built-in jacuzzi, and a soothing atmosphere ideal for rest and rejuvenation.
And That’s Not All...
From cozy movie nights in the second lounge to ambient dinners in the sophisticated dining area, every space has been crafted for connection. The versatile layout adapts to your lifestyle, offering room for both celebration and everyday living.
At the heart of the home is a beautifully appointed kitchen that’s sure to inspire — complete with a sleek glass-top stove, ample cabinetry, and a separate scullery fitted with a gas stove. Whether you're preparing a gourmet feast or a quick family meal, cooking here is always a pleasure.
Your Private Wellness Retreat
Recharge in your very own sauna, complete with a built-in shower — offering an at-home spa experience whenever you need it. For added peace of mind, the property includes a double automated garage and a CCTV security system.
Step outside and enjoy morning tea in the sunny courtyard or relax in the serene, landscaped garden. The home also offers a fully self-contained granny flat — ideal for extended family, guests, or as a potential income-generating unit. An additional lock-up room provides flexible space for hobbies, storage,
or a home workshop.
Where Lifestyle Meets Location
More than just a beautiful property, this is a rare lifestyle opportunity. With close proximity to reputable schools, universities, and all that Westville and Reservoir Hills have to offer, your family will thrive in a community designed for connection, growth, and lasting comfort.
Don’t just imagine it — come see it. This exceptional property is ready to welcome you. Contact me today to arrange your private viewing.
Let’s turn the key to your dream lifestyle.
Property Details
- 4 Bedrooms
- 2.5 Bathrooms
- 2 Garages
- 1 Ensuite
- 2 Lounges
- 1 Dining Area
Property Features
- Balcony
- Patio
- Staff Quarters
- Storage
- Aircon
- Pets Allowed
- Fence
- Access Gate
- Alarm
- Scenic View
- Pantry
- Guest Toilet
- Paving
- Garden
- Family TV Room
Video
| Bedrooms | 4 |
| Bathrooms | 2.5 |
| Garages | 2 |
| Erf Size | 1 127 m2 |
Contact the Agent

Jayshree Naidoo
Candidate Property Practitioner



























































