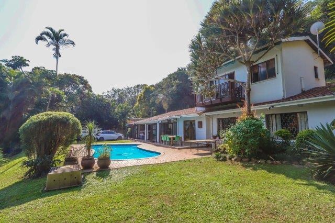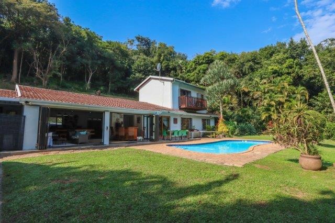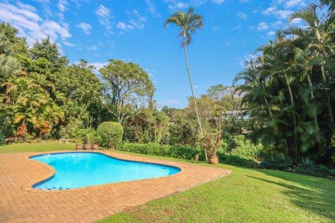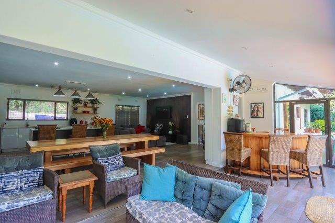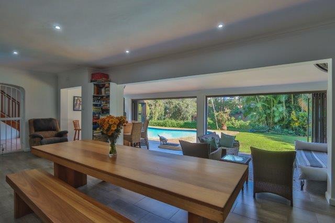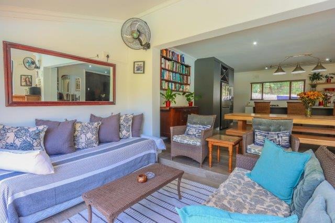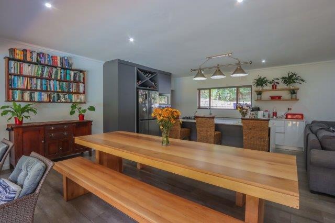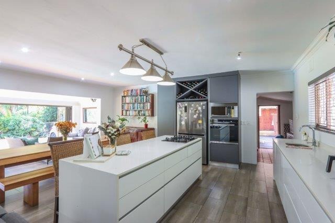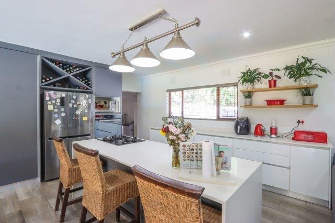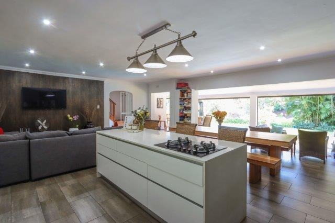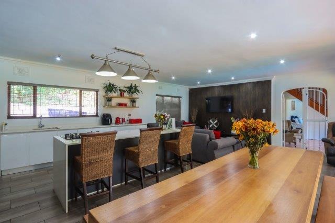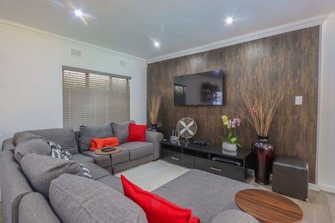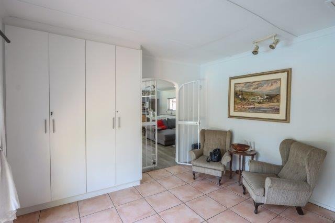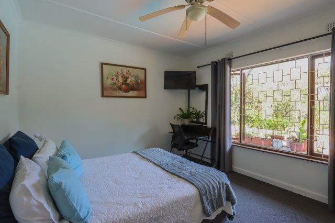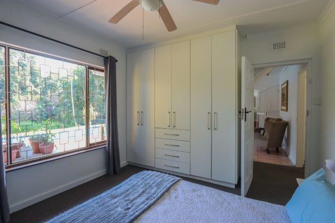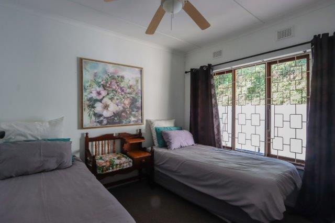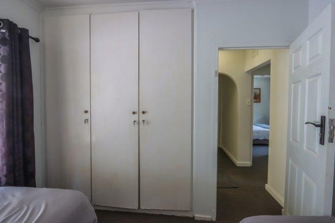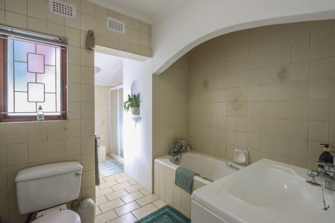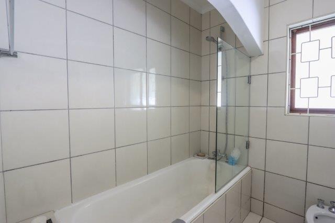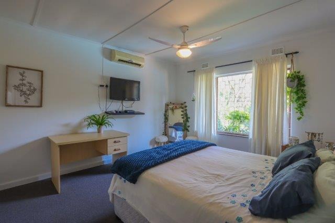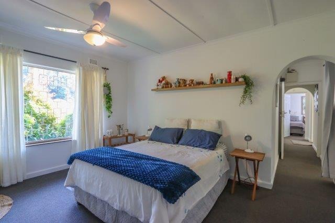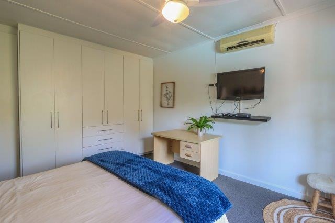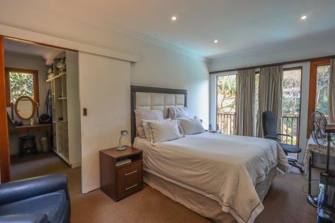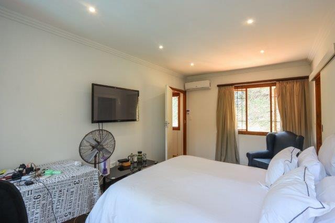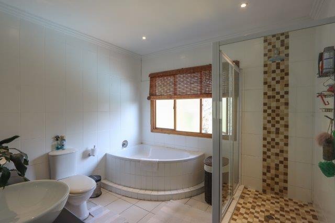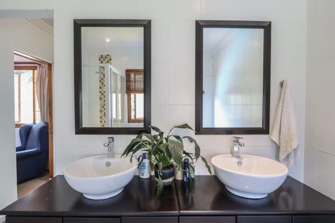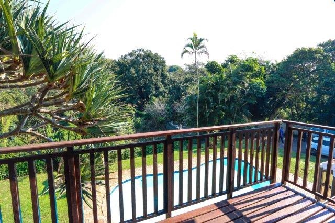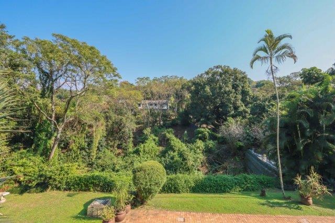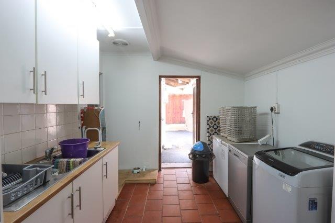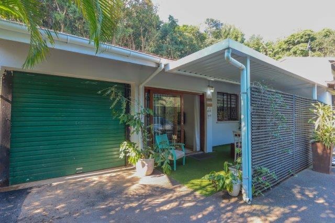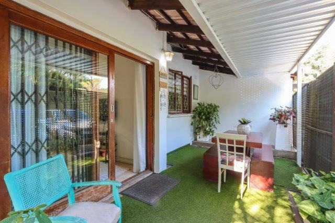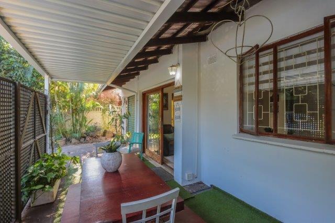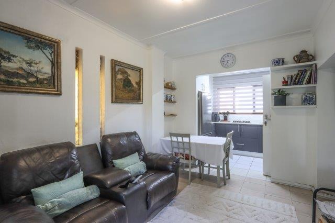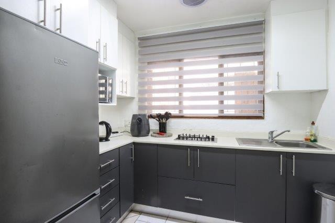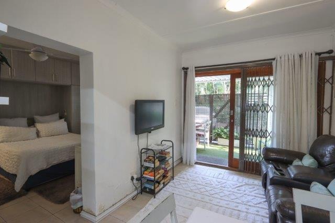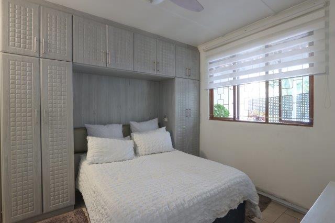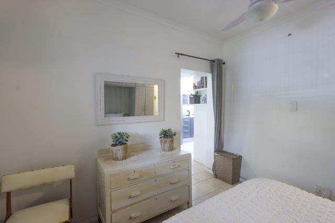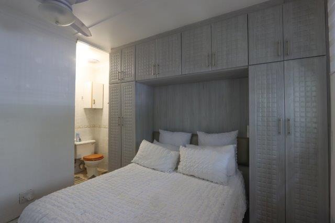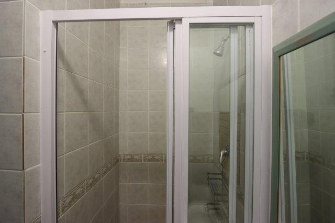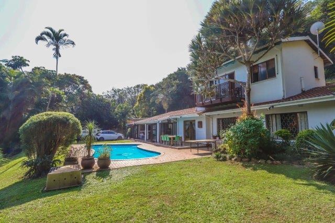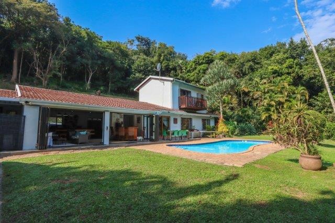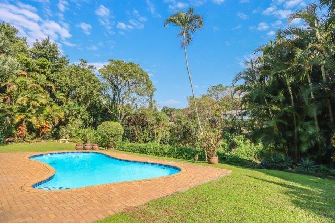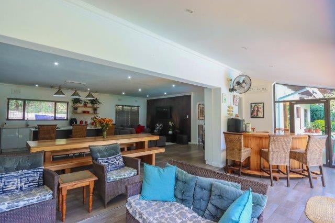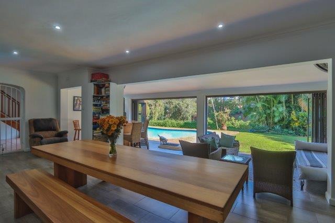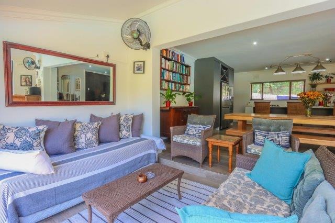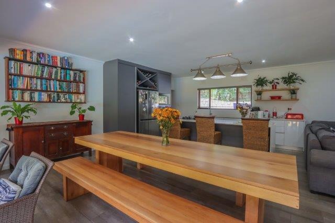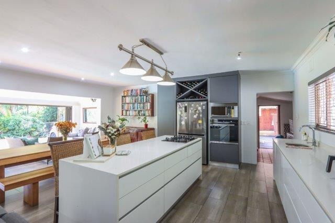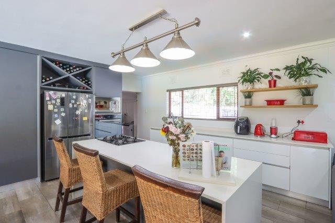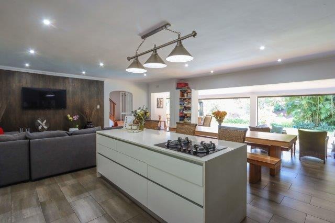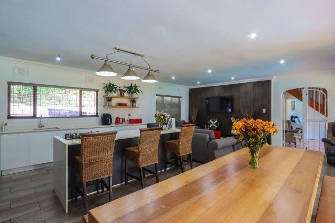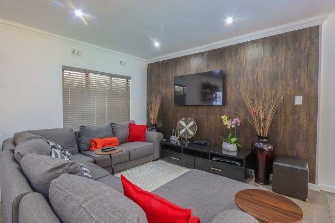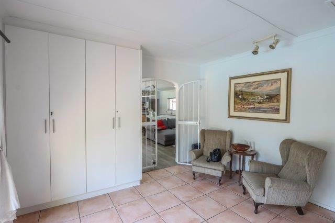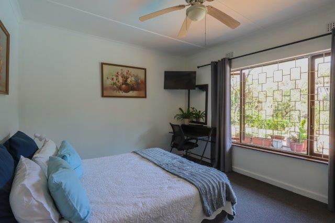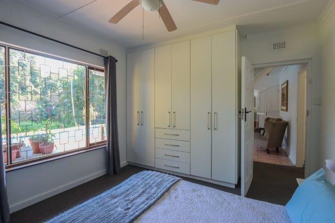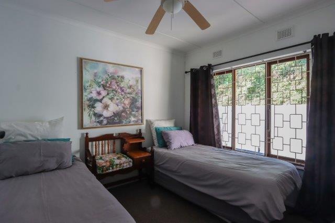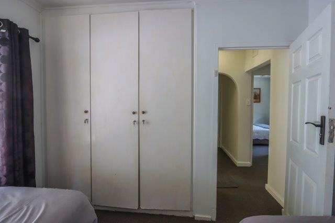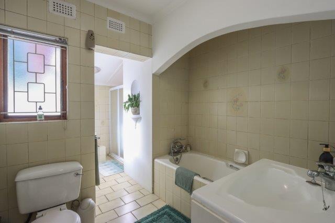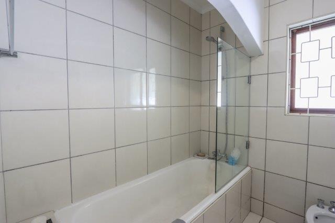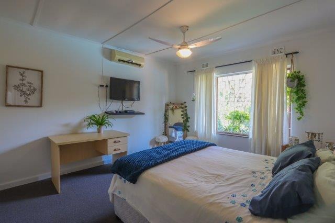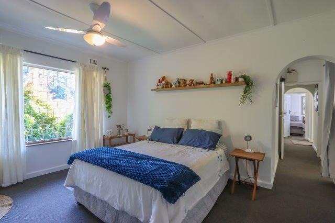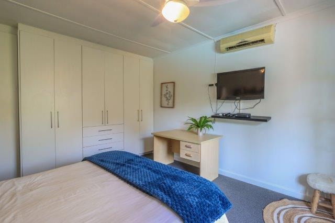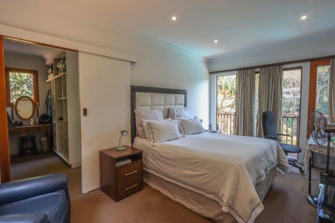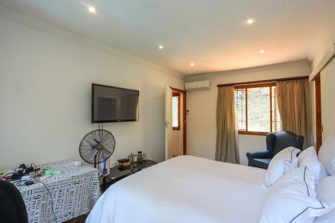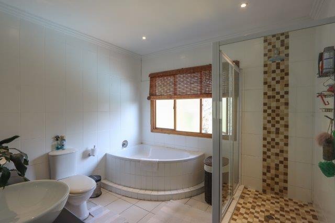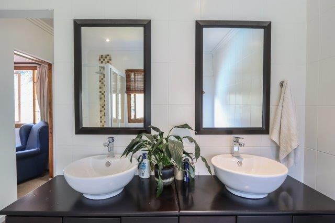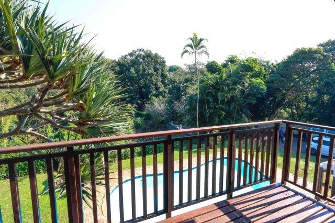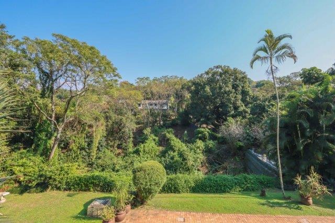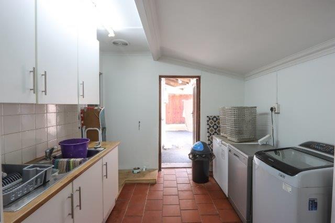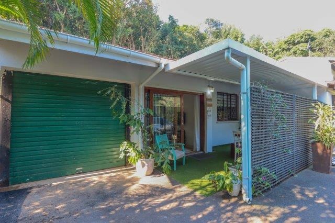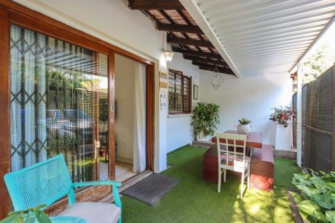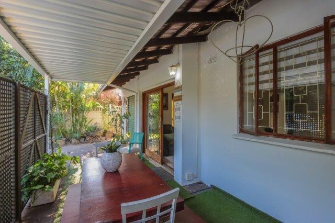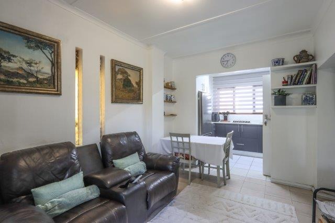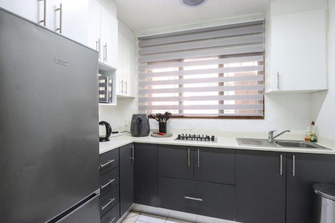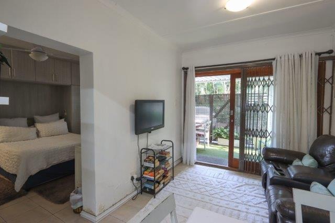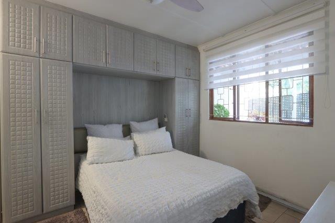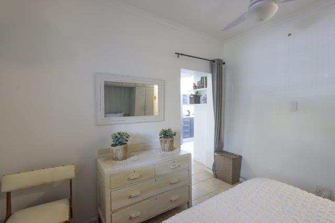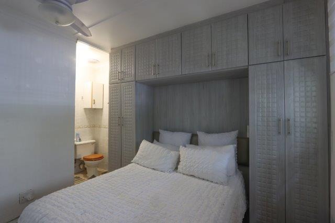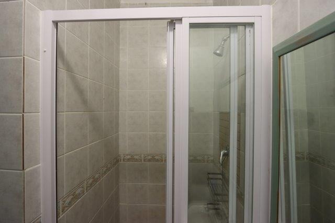- 4
- 3
- 1
- 2 880 m2
Monthly Costs
Monthly Bond Repayment ZAR .
Calculated over years at % with no deposit. Change Assumptions
Affordability Calculator | Bond Costs Calculator | Bond Repayment Calculator | Apply for a Bond- Bond Calculator
- Affordability Calculator
- Bond Costs Calculator
- Bond Repayment Calculator
- Apply for a Bond
Bond Calculator
Affordability Calculator
Bond Costs Calculator
Bond Repayment Calculator
Contact Us

Disclaimer: The estimates contained on this webpage are provided for general information purposes and should be used as a guide only. While every effort is made to ensure the accuracy of the calculator, RE/MAX of Southern Africa cannot be held liable for any loss or damage arising directly or indirectly from the use of this calculator, including any incorrect information generated by this calculator, and/or arising pursuant to your reliance on such information.
Mun. Rates & Taxes: ZAR 1957.00
Property description
Stylish Family Home with Flatlet & Scenic Views!
Welcome to a move-in-ready masterpiece designed with both family living and effortless entertaining in mind. Nestled in a safe, secure, and family-friendly neighborhood, this immaculate home offers the perfect blend of space, style, and convenience – and it needs no work at all.
From the moment you enter, you're greeted by light-filled, open-plan living areas that flow seamlessly throughout the home. Enjoy the luxury of two spacious lounges, a large dining room, and a modern, well-appointed kitchen featuring sleek finishes and a separate scullery. Whether hosting a formal dinner or casual get-together, this home is made for entertaining.
Stacked doors open wide onto a beautiful entertainment area with a sparkling pool and level lawn, all set against lush, scenic views – your own private oasis, perfect for summer braais and outdoor fun. There’s even extra parking for guests making hosting a breeze.
Downstairs, the home offers three generously sized bedrooms and two bathrooms, perfect for family living. Upstairs, discover a spacious private retreat – a luxurious en-suite bedroom complete with a walk-in closet and a private balcony overlooking the stunning surroundings. Ideal as a master suite or guest wing.
One of the standout features is the fully self-contained 1-bedroom flat, which can function as part of the main house or remain completely separate with its own entrance – perfect for extended family, a work-from-home office, or as a rental income opportunity.
Additional features include a single garage, ample parking, and peace of mind in a secure, community-oriented area. This home is also zoned for all central Westville schools, making it the perfect choice for families looking to settle in this sought-after area.
This is more than just a house – it’s a lifestyle. Stylish, spacious, and ready to move in, this property ticks every box especially the one where you have a generator which is connected to the house making those days without electricity bright.
Property Details
- 4 Bedrooms
- 3 Bathrooms
- 1 Garages
- 1 Ensuite
- 2 Lounges
- 1 Dining Area
Property Features
- Balcony
- Patio
- Pool
- Laundry
- Pets Allowed
- Fence
- Garden
| Bedrooms | 4 |
| Bathrooms | 3 |
| Garages | 1 |
| Erf Size | 2 880 m2 |
