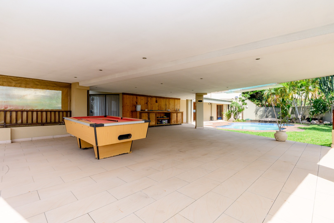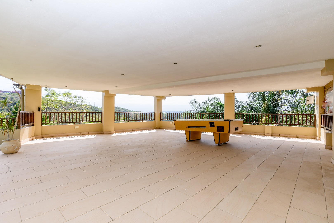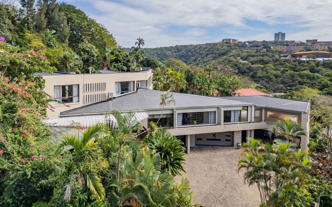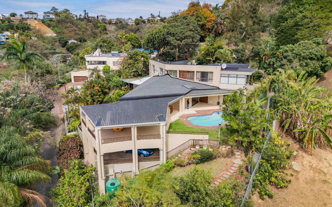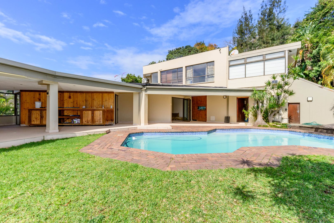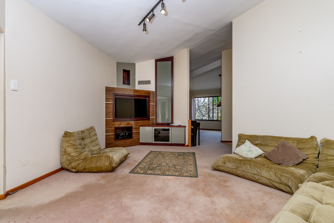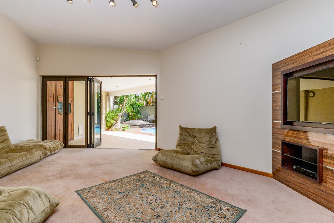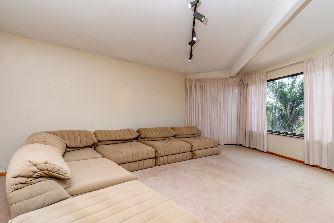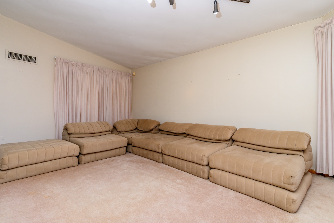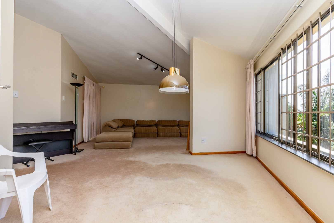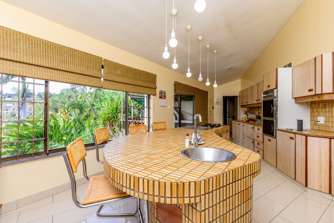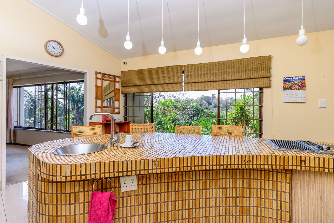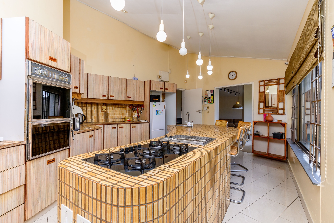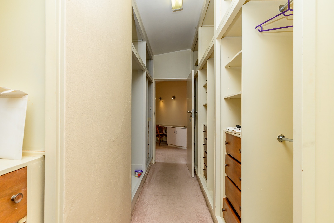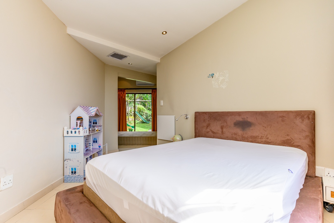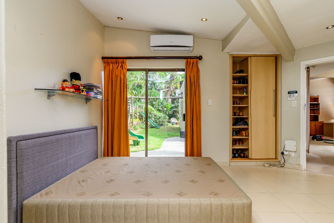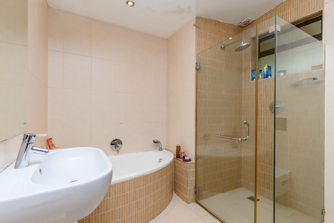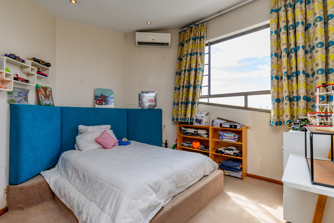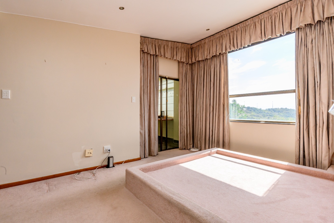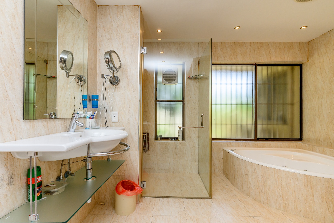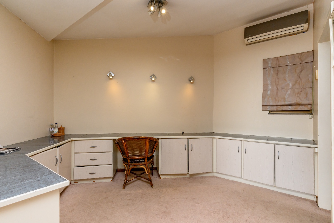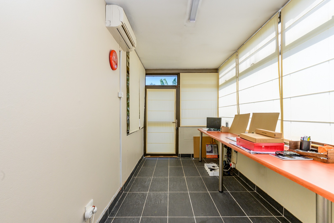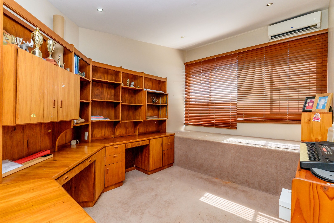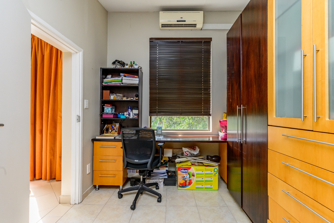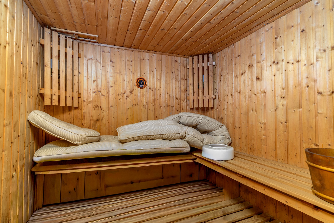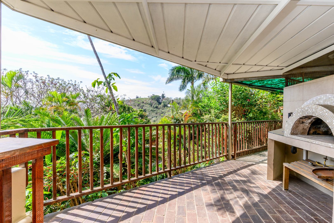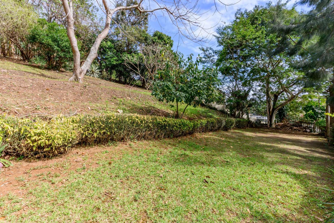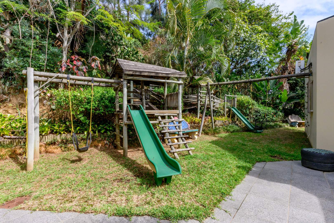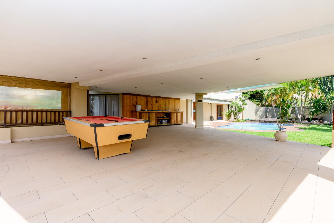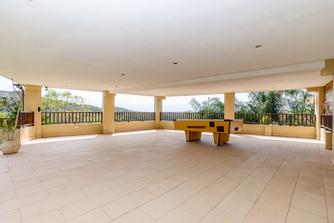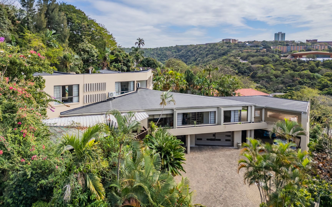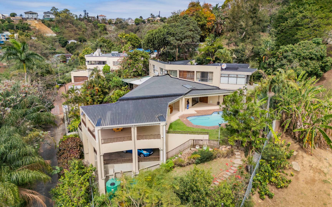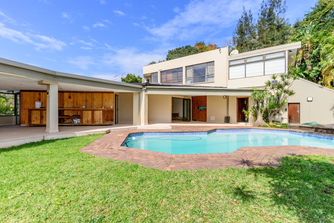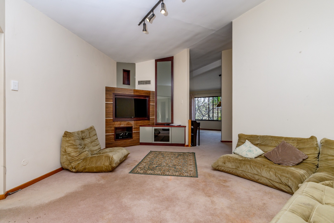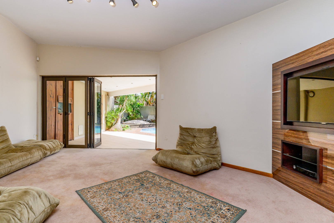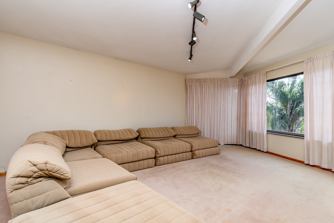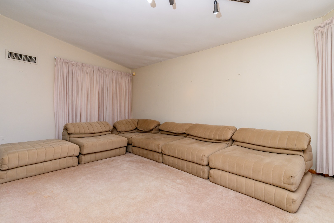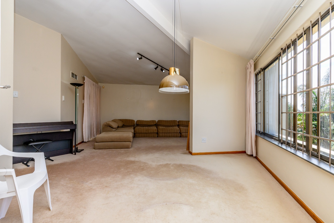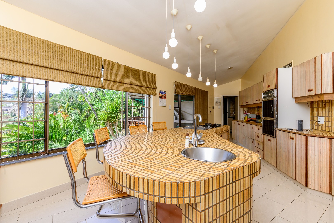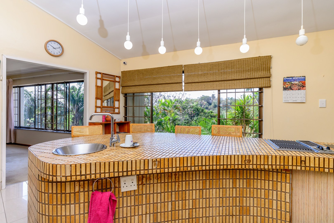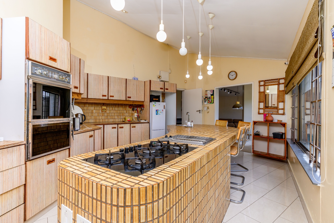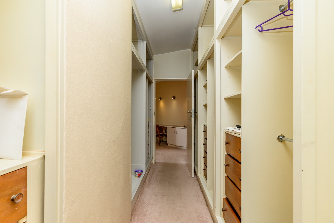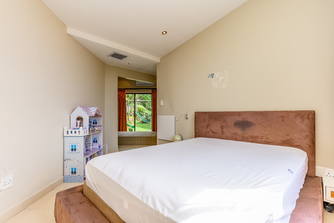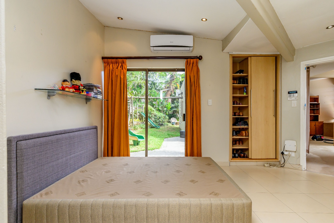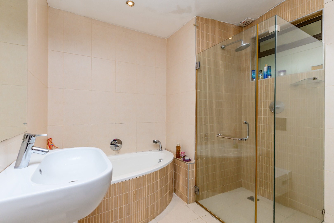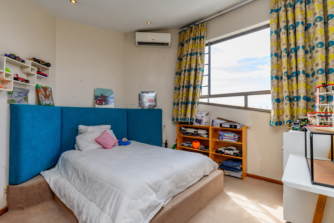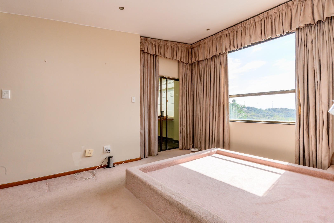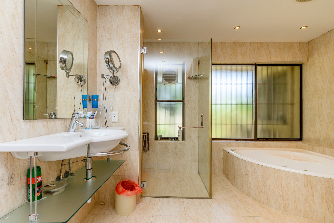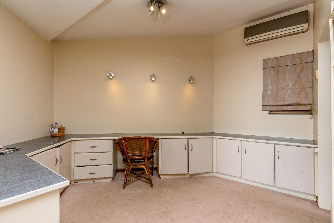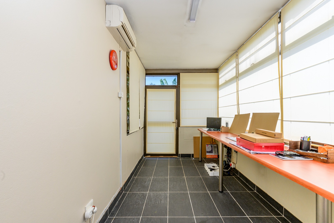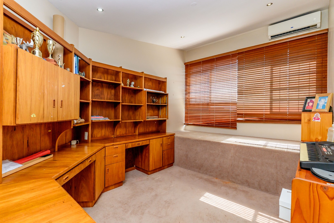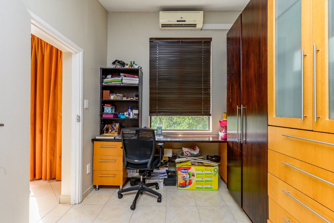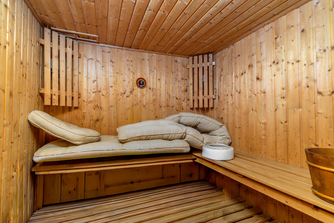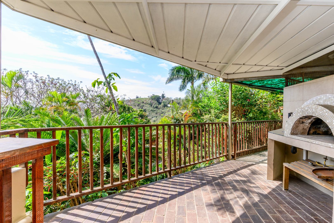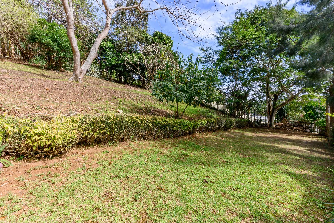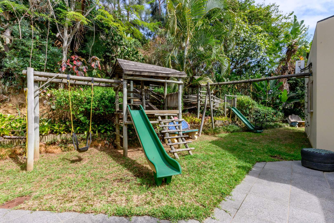- 4
- 1
- 2
- 2 072 m2
Monthly Costs
Monthly Bond Repayment ZAR .
Calculated over years at % with no deposit. Change Assumptions
Affordability Calculator | Bond Costs Calculator | Bond Repayment Calculator | Apply for a Bond- Bond Calculator
- Affordability Calculator
- Bond Costs Calculator
- Bond Repayment Calculator
- Apply for a Bond
Bond Calculator
Affordability Calculator
Bond Costs Calculator
Bond Repayment Calculator
Contact Us

Disclaimer: The estimates contained on this webpage are provided for general information purposes and should be used as a guide only. While every effort is made to ensure the accuracy of the calculator, RE/MAX of Southern Africa cannot be held liable for any loss or damage arising directly or indirectly from the use of this calculator, including any incorrect information generated by this calculator, and/or arising pursuant to your reliance on such information.
Mun. Rates & Taxes: ZAR 2400.00
Property description
4 Bed 4 Bath architect-designed family home, few minutes to central Westville.
The owner has ensured that he has selected unique & exceptional quality to result in an exquisite family home.
Located in a serene neighbourhood yet close to main roads, shopping centres, and sought after schools therefore offering privacy yet close proximity to central
Westville and its amenities.
This property has a variety of fruit trees, a blend of different type of trees , cycads and herb garden, greenhouse on the property.
Other outdoor features include a jungle gym with kiddies slide, rock climbing wall, level garden area for children to safely play in , sauna, jacuzzi, pizza oven. Also, the swimming pool and entertainment area can easily accommodate large gathering of friends and families.
A fully equipped kitchen with an multi seater island, double eye-level oven, gas and electric stoves. With unique Japanese mosaic counters and pencil cane cupboards. A large pantry and separate scullery with extra cupboard space.
High ceilings, double lounge with second lounge having a large built in TV.
The spacious first bedroom has a walk-in closet and an en - suite bathroom.
The second bedroom also has a walk-in closet and en -suite bathroom….plus sliding doors that lead to the children’s play area.
The third room has a walk-in closet and a dressing area with granite countertops and a study desk.
The master bedroom is trully a self contained area, spacious with built-in king-sized bed, an open- plan en suite bathroom with a jacuzzi and shower . A spacious dressing area with lots of cupboards providing plenty of storage space. Also, the master bedroom includes a private study, which houses the home’s CCTV and alarm systems that are fully monitored for security. The study opens out onto the garden area.
All bedrooms have individual air conditioners.
This property has 5 JoJo water tanks, 3 that are pumped, ensuring adequate continuous water supply and has four solar lights and a solar geyser to
reduce electricity costs.
There adequate storage space on each level of the property.
Ducted air conditioning in lounge , dining, kitchen and individual air conditioners for bedrooms.
The double auto garage and further parking for another six vehicles.
Though in a secure cul-de-sac current owner has electric fencing , cameras. Alarm system to ensure peace of mind.
Large domestic quarters that can accommodate a family.
Property Details
- 4 Bedrooms
- 1 Bathrooms
- 2 Garages
- 3 Ensuite
- 2 Lounges
- 1 Dining Area
Property Features
- Study
- Balcony
- Patio
- Pool
- Deck
- Spa Bath
- Staff Quarters
- Laundry
- Aircon
- Pets Allowed
- Fence
- Access Gate
- Alarm
- Scenic View
- Pantry
- Guest Toilet
- Entrance Hall
- Paving
- Garden
- Intercom
- Family TV Room
Video
| Bedrooms | 4 |
| Bathrooms | 1 |
| Garages | 2 |
| Erf Size | 2 072 m2 |
Contact the Agent

Rashmi Mathuradas
Candidate Property Practitioner

Rajesh Mathuradas
Full Status Property Practitioner
