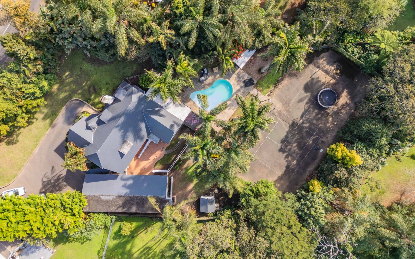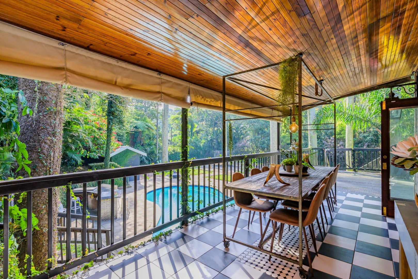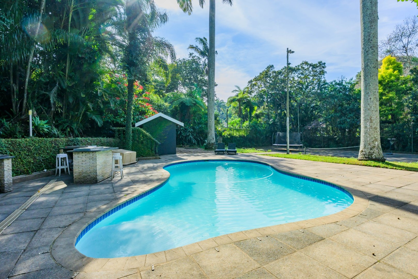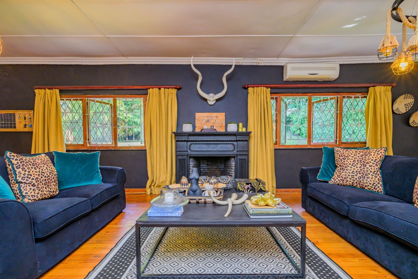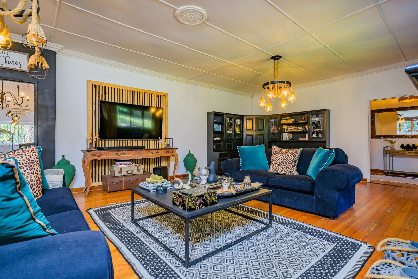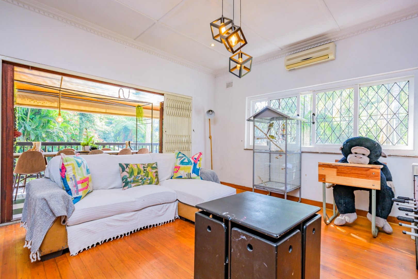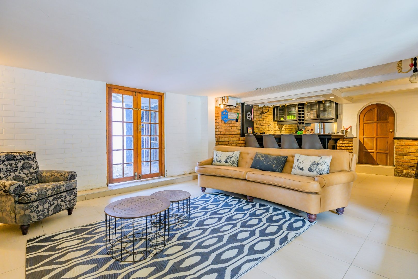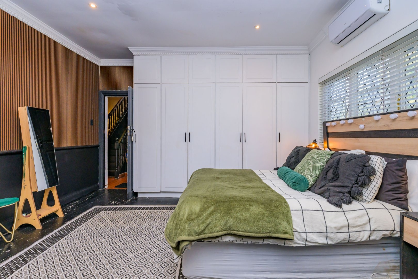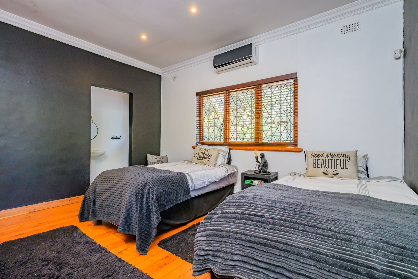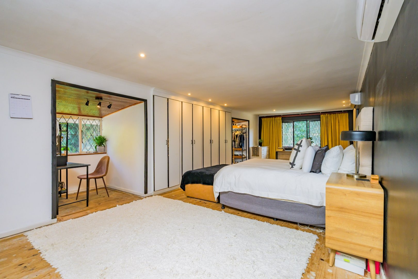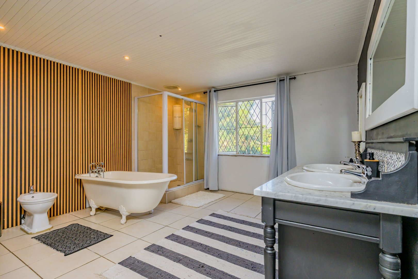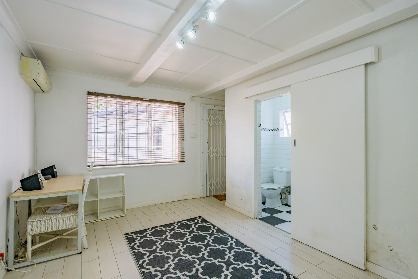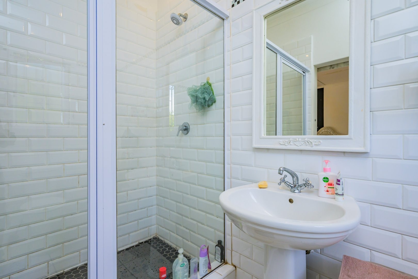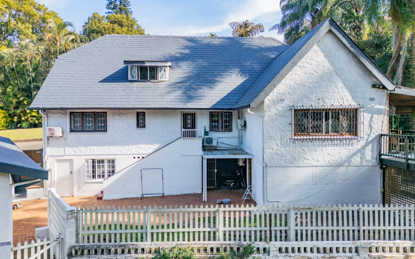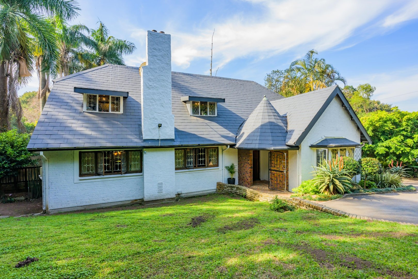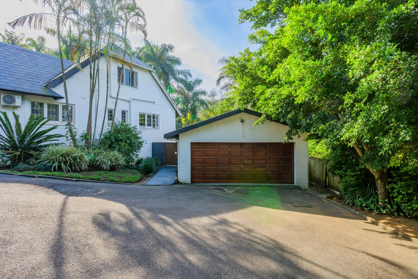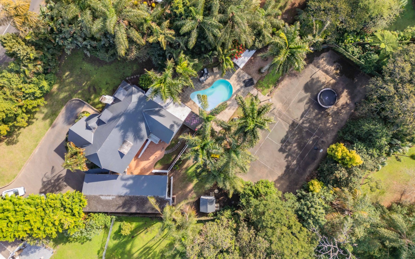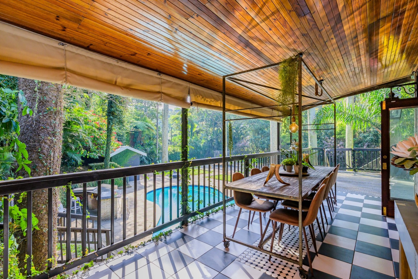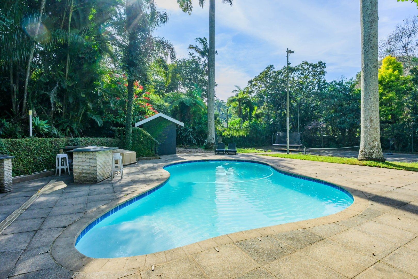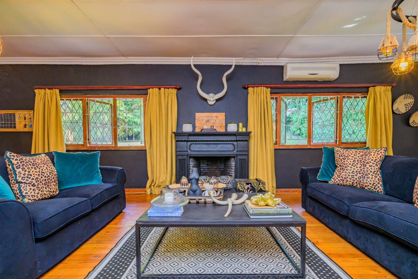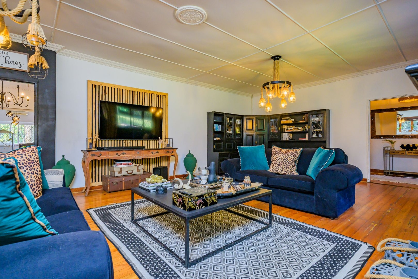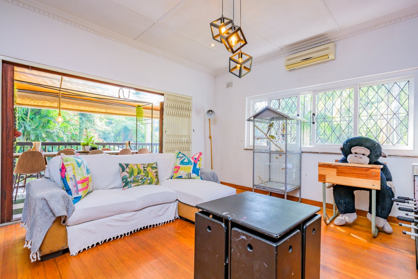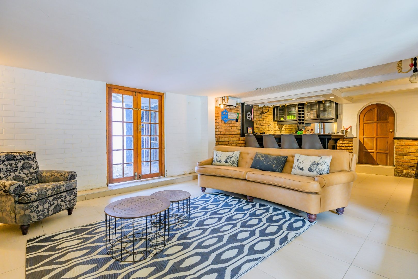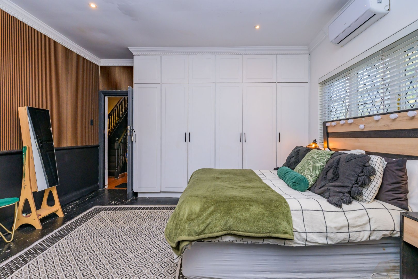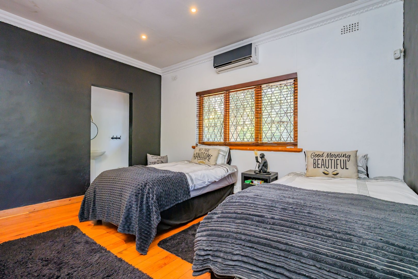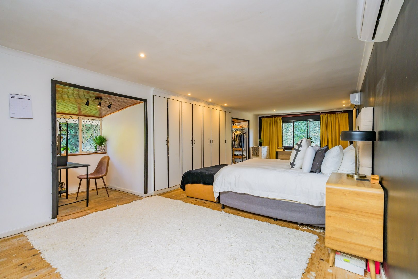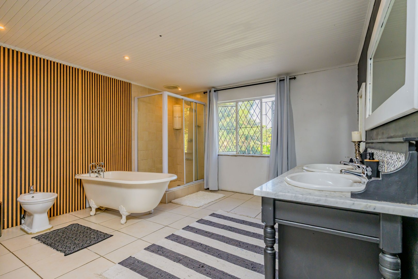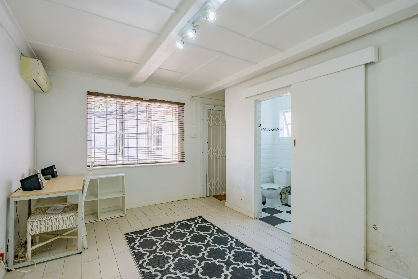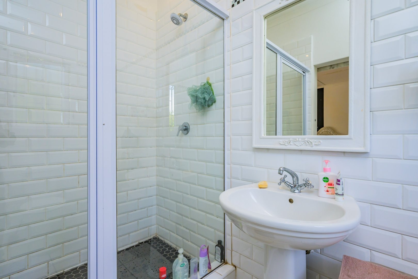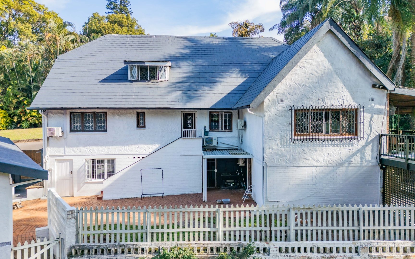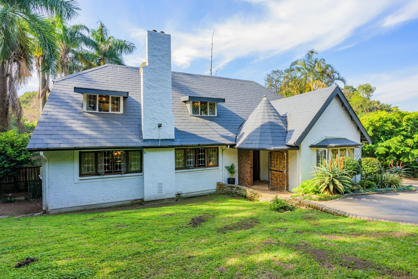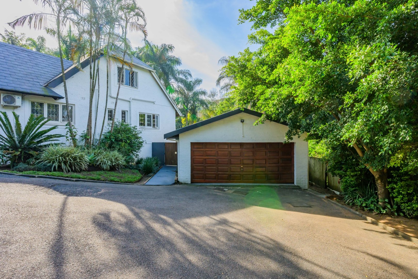- 4
- 4
- 2
- 3 602 m2
Monthly Costs
Monthly Bond Repayment ZAR .
Calculated over years at % with no deposit. Change Assumptions
Affordability Calculator | Bond Costs Calculator | Bond Repayment Calculator | Apply for a Bond- Bond Calculator
- Affordability Calculator
- Bond Costs Calculator
- Bond Repayment Calculator
- Apply for a Bond
Bond Calculator
Affordability Calculator
Bond Costs Calculator
Bond Repayment Calculator
Contact Us

Disclaimer: The estimates contained on this webpage are provided for general information purposes and should be used as a guide only. While every effort is made to ensure the accuracy of the calculator, RE/MAX of Southern Africa cannot be held liable for any loss or damage arising directly or indirectly from the use of this calculator, including any incorrect information generated by this calculator, and/or arising pursuant to your reliance on such information.
Mun. Rates & Taxes: ZAR 2812.00
Property description
Entertainer’s Dream Home with Flat in Cowies Hill Estate
Set within the prestigious and secure Cowies Hill Estate, this expansive and versatile double-storey home is the ultimate entertainer’s dream, perfect for the larger family seeking space, comfort, and style.
From the moment you step inside, you''re welcomed by a spacious lounge with a charming character fireplace, flowing seamlessly into the dining area and an open-plan, fully equipped modern kitchen, a true chefs haven with ample cupboard space. The adjacent TV lounge extends through concertina doors onto a stunning covered entertainment veranda, perfectly positioned to overlook the sunlit swimming pool with outside bar and pizza oven, tennis court, and manicured garden, an idyllic playground for children and pets alike.
The home offers four generously sized en-suite bedrooms. Two are located on the main level, with a third downstairs offering privacy and flexibility, while the expansive master suite upstairs is a sanctuary in itself, complete with a luxurious full en-suite bathroom.
Entertaining continues downstairs with a fully fitted bar and wine cellar that open directly onto the pool area through stack-back doors, creating an effortless indoor outdoor flow.
Additional features include a laundry, storeroom, single domestic quarters, and a large bachelor flat with a fully fitted kitchen and bathroom, ideal for extended family, rental income or to be utilised as a work from home office. The double garage and ample off-street parking ensure convenience for family and guests.
Situated just minutes from central Westville and with quick access to the M13 and major freeways, this exceptional home combines luxury living with everyday practicality.
Property Details
- 4 Bedrooms
- 4 Bathrooms
- 2 Garages
- 1 Ensuite
- 2 Lounges
- 1 Dining Area
Property Features
- Pool
- Tennis Court
- Staff Quarters
- Laundry
- Pets Allowed
- Fence
- Garden
| Bedrooms | 4 |
| Bathrooms | 4 |
| Garages | 2 |
| Erf Size | 3 602 m2 |
