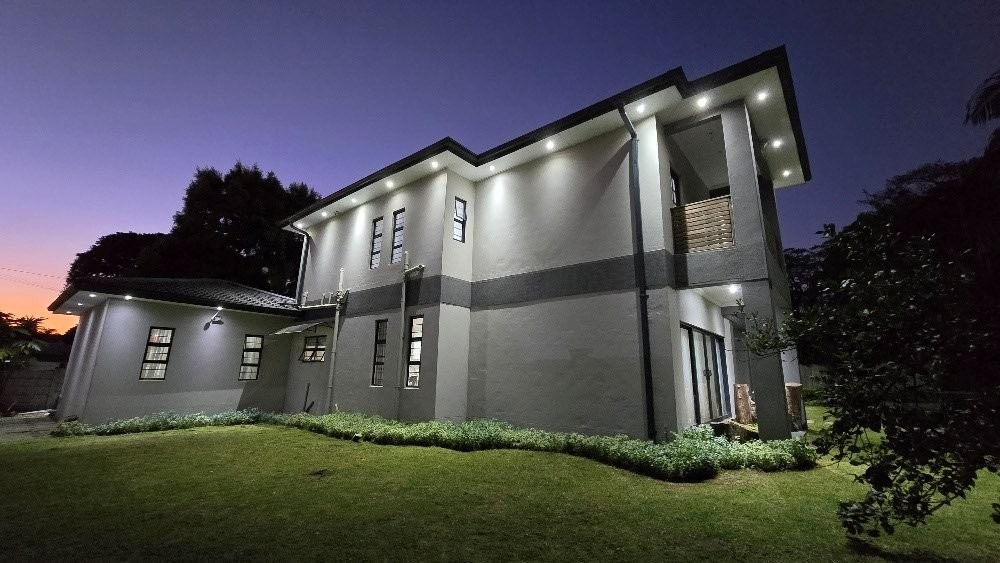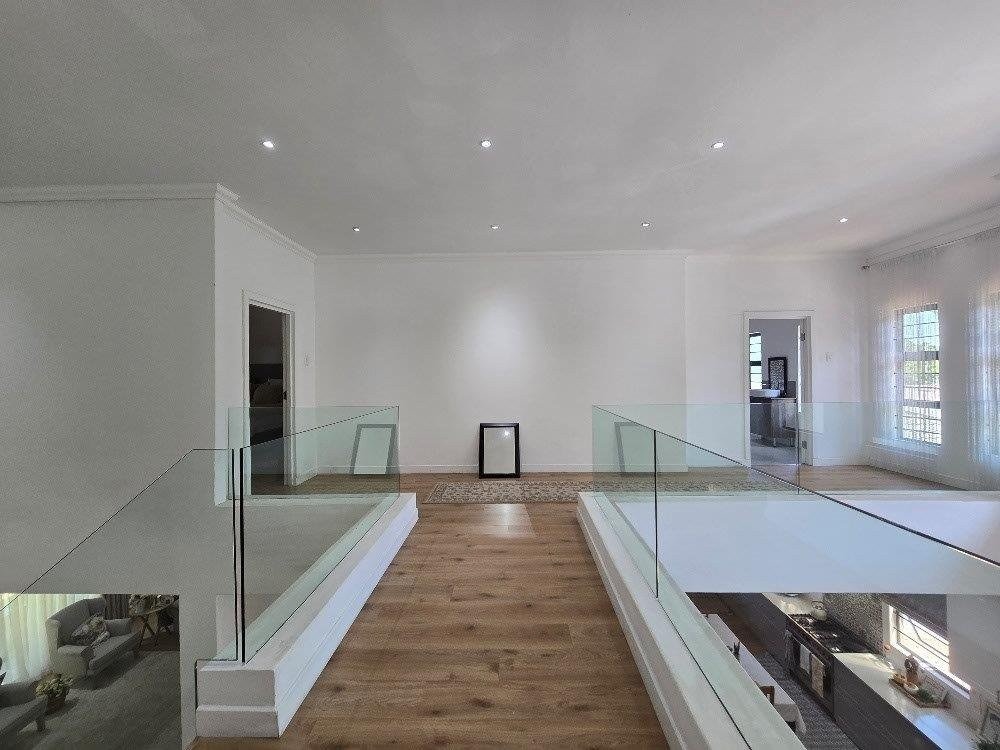- 4
- 2.5
- 2
- 910 m2
Monthly Costs
Monthly Bond Repayment ZAR .
Calculated over years at % with no deposit. Change Assumptions
Affordability Calculator | Bond Costs Calculator | Bond Repayment Calculator | Apply for a Bond- Bond Calculator
- Affordability Calculator
- Bond Costs Calculator
- Bond Repayment Calculator
- Apply for a Bond
Bond Calculator
Affordability Calculator
Bond Costs Calculator
Bond Repayment Calculator
Contact Us

Disclaimer: The estimates contained on this webpage are provided for general information purposes and should be used as a guide only. While every effort is made to ensure the accuracy of the calculator, RE/MAX of Southern Africa cannot be held liable for any loss or damage arising directly or indirectly from the use of this calculator, including any incorrect information generated by this calculator, and/or arising pursuant to your reliance on such information.
Mun. Rates & Taxes: ZAR 3000.00
Property description
Set in the heart of Hatton Estate. This owner-built home was completed in 2020. Nestled on a dead level, fully walled plot with auto access. Downstairs boasts two entrances with large solid wood doors & double volume ceilings. Wood laminate floors, down lights & aluminium windows throughout. Modern open plan spaces. Quartz kitchen with gas Smeg stove / electric oven & a walk in pantry. Two lounges. Dining room. Guest room OR study as well as a guest loo. A set of solid oak custom made stairs will take you to the upper level, living quatres. The master bedroom includes an elegant ensuite bathroom with a tub, large shower & loo. Walk in change room & for your morning coffee, enjoy the balcony with views. Bedrooms two & three both come with walk in closets, which also have potential to be converted into two ensuite bathrooms. Also included on this level is a full family bathroom. The property comes with a double automated garage which is currently used as a home office & there is ample open parking as well as a manicured garden. All fully alarmed.
Property Details
- 4 Bedrooms
- 2.5 Bathrooms
- 2 Garages
- 2 Lounges
- 1 Dining Area
Property Features
- Study
- Balcony
- Fence
- Access Gate
- Alarm
- Scenic View
- Pantry
- Paving
- Garden
| Bedrooms | 4 |
| Bathrooms | 2.5 |
| Garages | 2 |
| Erf Size | 910 m2 |


















































